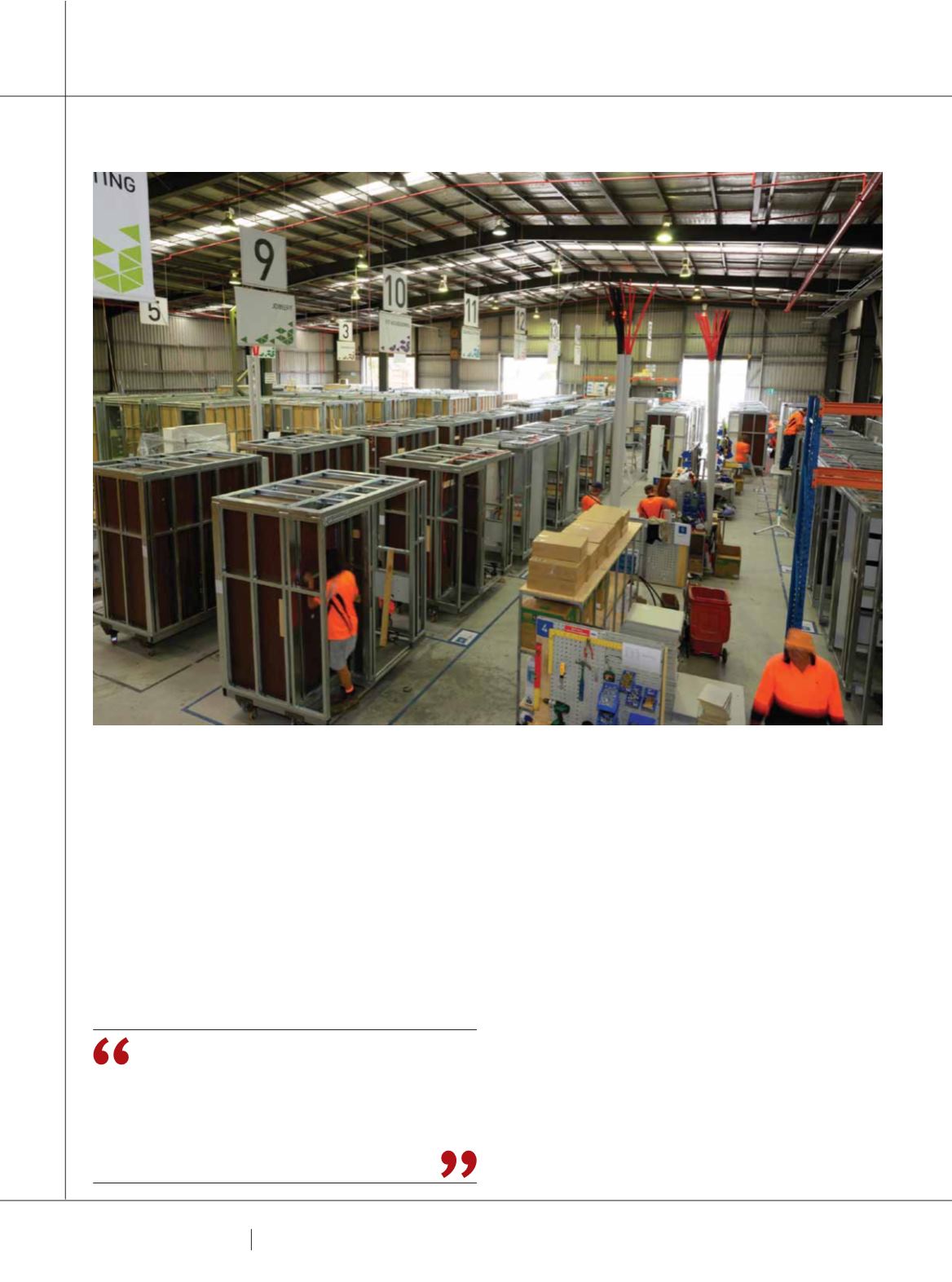

2 8
PLUMBING CONNECTION
SUMMER 2016
of four bathroom types/layouts). The target ratio is 100:1
or greater for maximised efficiency and bathrooms should
not exceed 3.0m x 2.3m internally. We have a ‘Designing
for Pods Manual’ on our website, which gives information
to assist with maximising project benefits right from the
design phase,” says Stuart.
Interpod bathrooms are wrapped in heat shrink wrap for
protection when transporting and when exposed to the
elements onsite. Transporting is generally carried out on
semi-trailers or B-doubles, with deliveries to site being at
pre-determined times to fit in with site programming.
PREFAB CONSTRUCTION
Interpod bathrooms can be used where repetitious design makes offsite manufacturing more efficient.
Pods can then be lifted by crane or unloaded using a
forklift to a materials hoist. When craning, pods are landed
on a cantilever deck, and wheeled across the floor to where
they are to be installed. Installation is typically carried out
by the site plasterers, who install the bathrooms as part of
their initial wall set-out. According to Stuart, specialised
handling equipment is provided by Interpod to ensure that
site time is minimised.
“On a recent project in Brisbane with over 600 bathrooms,
crane cycle time was around three minutes per bathroom.
Interpod’s unique lift system ensures crane time is kept to
a minimum, and can reduce crane time by up to 10 minutes
per bathroom when compared with other systems.”
Stuart breaks down the benefits of using pods as follows:
a. For the builder, Interpod de-risks the project, with
opportunity to provide substantial savings (depending
upon the site specifics) in the following areas:
∫
Time:
if bathrooms are on the critical path, this amount
of time can be taken off the overall project programme.
On a recent project with nearly 1,000 bathrooms, 100
bathrooms were supplied and installed per week.
ON A RECENT PROJECT IN
BRISBANE WITH OVER 600
BATHROOMS, CRANE CYCLE
TIME WAS AROUND THREE
MINUTES PER BATHROOM.
















