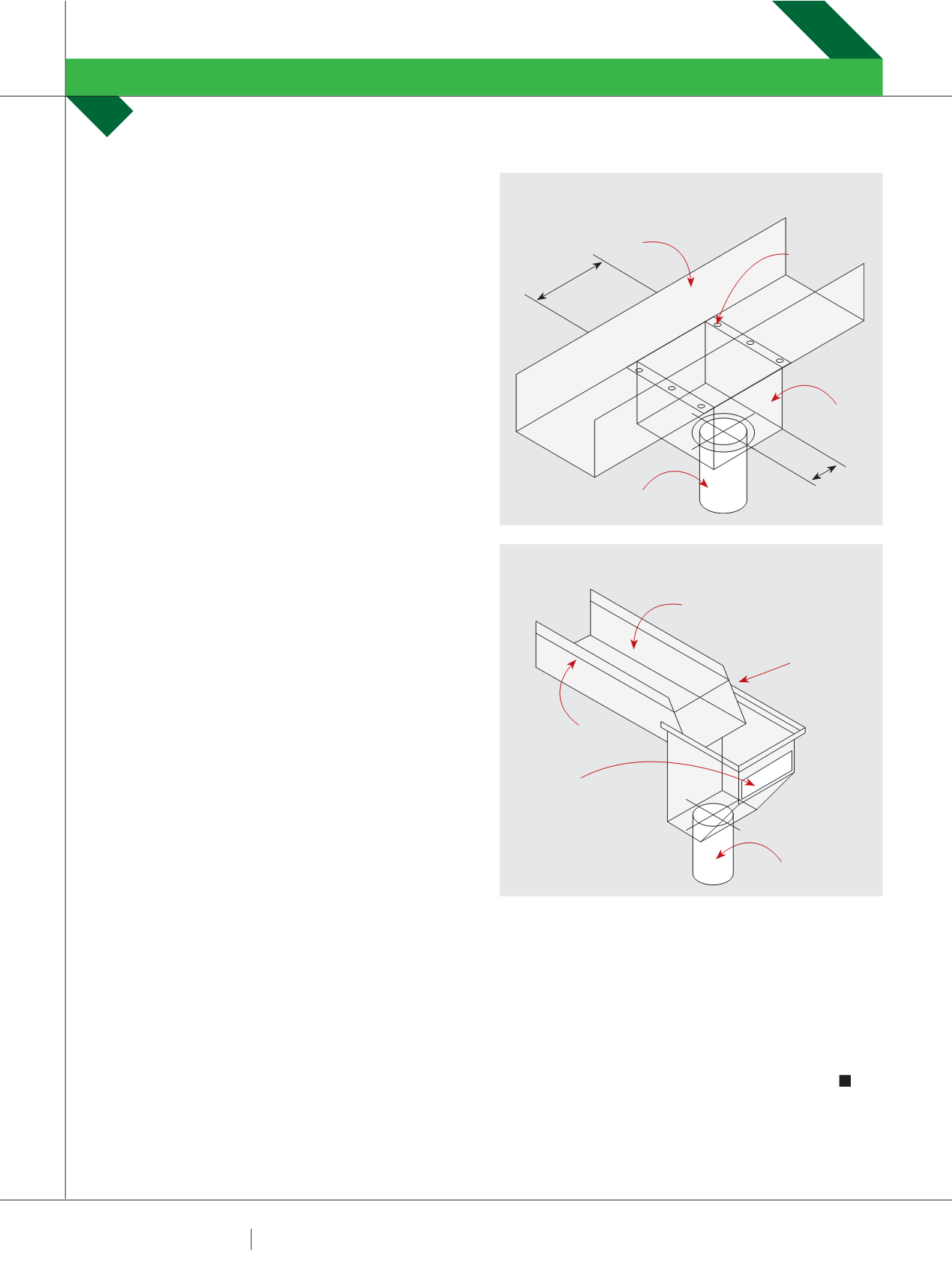

6 6
PLUMBING CONNECTION
SUMMER 2015
With building design being so restrictive on space these
days, this is the area where designers must think about
how the roofing contractor will make the box gutter comply.
With this in mind, they must ether allow enough depth in the
celling for a sump or allow for the box gutter to discharge in
a direct line out of the building without reducing or turning a
corner with a chute.
This next section discusses sumps and the correct
sizing of sumps.
SA HB 39: 2015 – 5.4.1 SUMPS
The sump is to be sealed to the box gutter on all sides
(see Figure 5.7.2). The centre-line of the downpipe is to be
no further from the nearest vertical side of the sump than
either—
(a) the diameter of a circular downpipe; or
(b) the average of the two side dimensions of a rectangular
downpipe (see Figure 5.7.2).
Sumps are to be appropriately sized in accordance with
AS/NZS 3500.3 with a minimum length of 400 mm and when
fitted with a high capacity overflow device with a depth of
not less than 150 mm when either one or two box gutters
enter the sump.
The minimum size of a sump is 400mm x 200mm
(minimum width of box gutter) and 150mm deep.
The outlet must be no further than the diameter of the
outlet to the centre of the outlet.
Notes:
1. Dimension X not greater than downpipe size (see Clause
5.3.3).
2. Overflow, sump and gutter support have been left out for
clarity.
5.7.3 RAINHEADS
The purpose of a rainhead is to ensure that, in the event
of a blockage or extreme flow conditions, all excess flow is
discharged to the outside of the building. The centre-line
of the downpipe is to be not further from the nearest vertical
side of the rainhead than either—
(a) the diameter of a circular downpipe; or
(b) the average of the two side dimensions of a rectangular
downpipe (see Figure 5.7.3). The width of the rainhead is
to be at least equal to the width of the box gutter.
This section discusses the correct positioning of
rainheads. It states that the highest point of a rainhead
cannot be higher than 50% of the overall depth of the box
gutter.
The most important point of this section is that you
cannot reduce the size of the box gutter to exit the building
so we advise keeping the box gutters between 200mm and
300mm wide. The last thing anyone wants is a 600mm wide
rainhead on the outside of a building.
METAL ROOFING 101
PETER COLL
Peter Coll knows his metal roofing, with over 20 years of
experience in design, manufacture and installation. He is general
manager of Interline Roofing in Victoria and the Vice-Chairman
of the Residential Metal Roofing Industry Association of Victoria.
After spending extended time with the WS-014-03
committee, VBA, RMRIAV and AHSCA it has become
obvious that all of these groups, believe it or not, have the
contractors’ best interests at heart.
They all understand that they can be seen as the
bad guys more often than not, but they are beginning to
understand that education, rather than punishment, on
these matters will help to eliminate non-compliance.
FIGURE 5.7.2
FIGURE 5.7.3
Box gutter
Downpipe
Flanges
below sole
Sump
400mm min.
x
Downpipe
Flow depth
Box gutter
Lowest level not
higher than 50%
flow depth of
gutter
Over flow provision
(the over flow provision
needs to be adequately
sized and to prevent
surcharge, needs to be
25mm below the sole of
the box gutter)
















