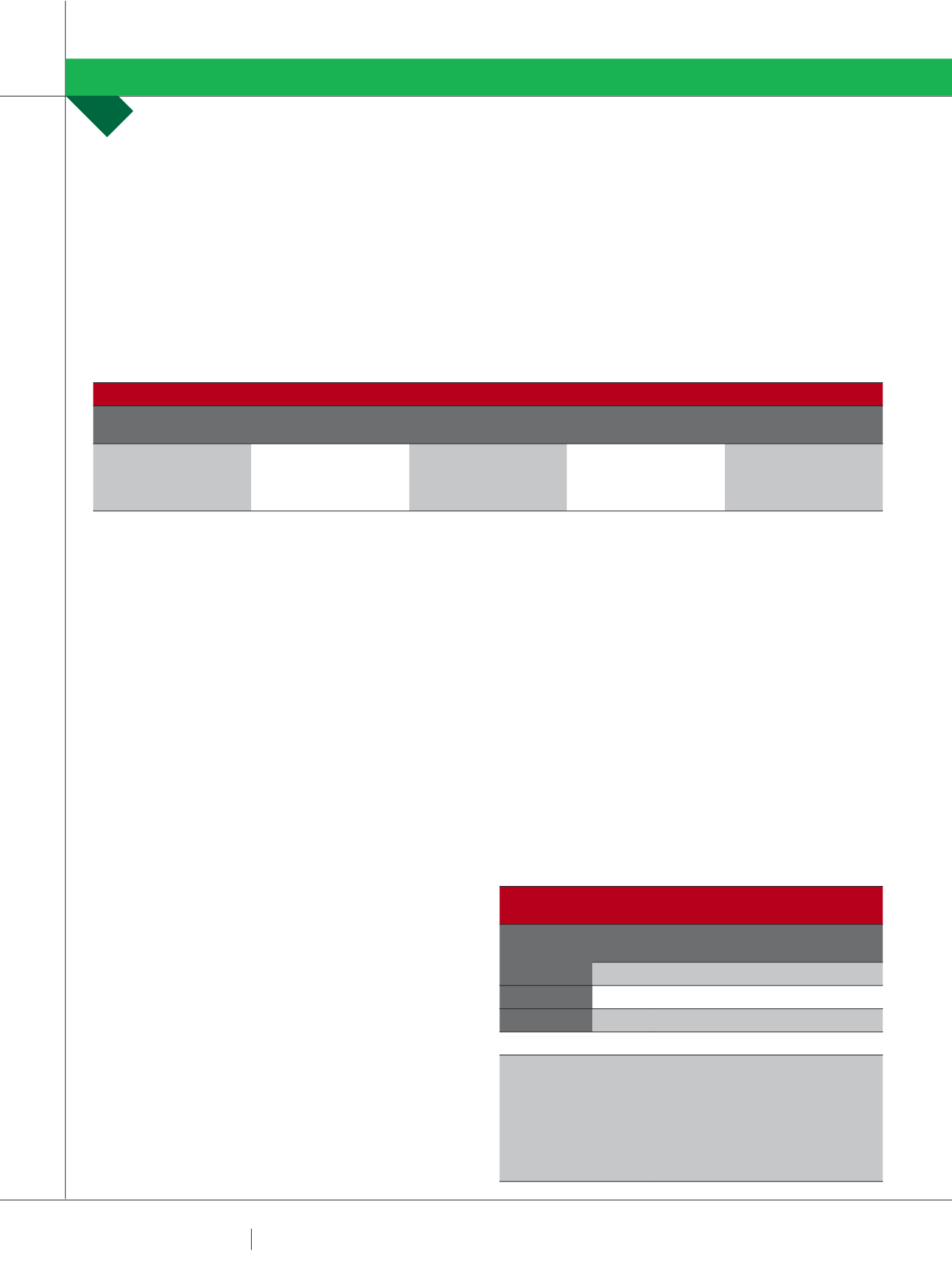

4 0
PLUMBING CONNECTION
SPRING 2015
As any roofing company is aware, this isn’t exactly easy as
you have to sift through jobs and make sure you don’t send
them to any double storey properties as they aren’t allowed
to audit double storey houses in this State anymore.
This led me to ask, ‘what if every job completed was a
double storey house?’ This isn’t a silly question when you
think of the continual shrinkage of block sizes and double
storey townhouses becoming the norm these days.
Of the 40 jobs they audited they issued one rectification
notice for insufficient provision for overflow.
The notice for insufficient provision makes reference to
AS3500.3.2003 Cl3.5.3. I am working from AS/NZS 3500.3:
2015 Overflow measures.
Note: Examples of overflow measures for eaves gutters
are given in Appendix G.
This is the clause that the VBA referred to when they issued
this rectification notice, thus it directs us to Appendix G.
Appendix G states the following and shown in G1 are the
diagrams opposite:
APPENDIX G
EXAMPLES OF OVERFLOWMEASURES FOR EAVES GUTTERS
(Informative)
G 1 SCOPE
This Appendix sets out examples of overflow measures for
eaves gutters (see Clause 3.5).
G 2 FULL LENGTH (CONTINUOUS) OVERFLOWS
Examples of acceptable full -length (continuous)
overflows are as follows:
a.
The front bead not less than the dimension h
f
· below the
top of the fascia board as shown in Figure re G 1(a)-(weir
flow over front of gutter).
b.
The front bead not less than the dimension h
f
below the
top edge of the back of the gutter-(weir flow over front of
gutter).
c.
Flashing as shown in Figure G 1 (b) with the top edge of the
flashing not less than h r above the bead-(weir flow over
front of gutter).
d.
Combinations of Items (a), (b) or (c).
e.
The top edge of the back of the gutter not less than h
f
below the top of the fascia board as shown in Figure G l
(c)-(weir flow over back of gutter).
f.
For concealed eaves gutters the top edge of the
facia not less than hr below the top of the back of
the gutter, or integral flashing (tail) with the top edge
of the flashing not less than hr above the top of the
facia as shown in Figure G 1 (d)-(weir flow over front of
gutter).
The h
f
value shall be determined from Table G I where the
average flow per metre is d determined from the total flow
shown in Figure 3.5 divided by the length of the eaves gutter
served by the catchment.
NOTE:
Blockages can and do occur anywhere along an
eaves gutter causing overtopping that would not be affected
by an overflow device located at the outlet of an eaves
gutter, e.g. rain head (see Figure 3.7(a)). The overflow dev
ices given in Paragraph G2 are located along an eaves gutter
so that any overtopping is un likely to cause monetary loss or
property damage including damage to contents of a building.
The A R ls for eaves gutters given in Table 3.1 assume the
provision of appropriate overflow measures.
NOTE:
As I understand it h
f
stands for freeboard and by my
understanding, freeboard is the distance from a maximum
waterline and the overflow ‘overtopping’ point.
G 3 SPECIFICALLY LOCATED OVERFLOWS
Examples of specifically located overflows are holes and
weirs.
RECTIFICATION NOTICE EXTRACT
Class of Specialised Class
of work
Description of the
plumbing work
Description of breach
Relevant plumbing law
(see note 1)
Rectification work
required
ROOF PLUMBING
ROOF PLUMBING
Inadequate overflow
provision
AS/NZS 3500.3.2003 CI
35.3
To install appropriate
overflow provision to the
eaves gutters, at the new
dwelling.
TABLE G1
MINIMUM H
F
VALUES
Gutter slope
Average inflow per metre of gutter
L/s per m
0.2
0.4
0.6
0.8
1.0
Level gutter
18
20
22
23
25
Sloping gutter
12
14
16
17
19
Minimum h
f
mm
NOTE:
Minimum h
f
is based on
100
I
5
for Australia and
50
I
10
for
New Zealand. Table G1 includes an allowance for water surface
undulations and construction tolerances of 19 mm for level gutters
and 13 mm for sloping gutters. Available research suggests that
surface undulations may be limited to the range 5 mm to 8 mm,
provided the discharge from metal cladding for all roof slopes is
directed downwards by turning down the outside edge. Figure G2
illustrates the effect.
METAL ROOFING 101
PETER COLL
















