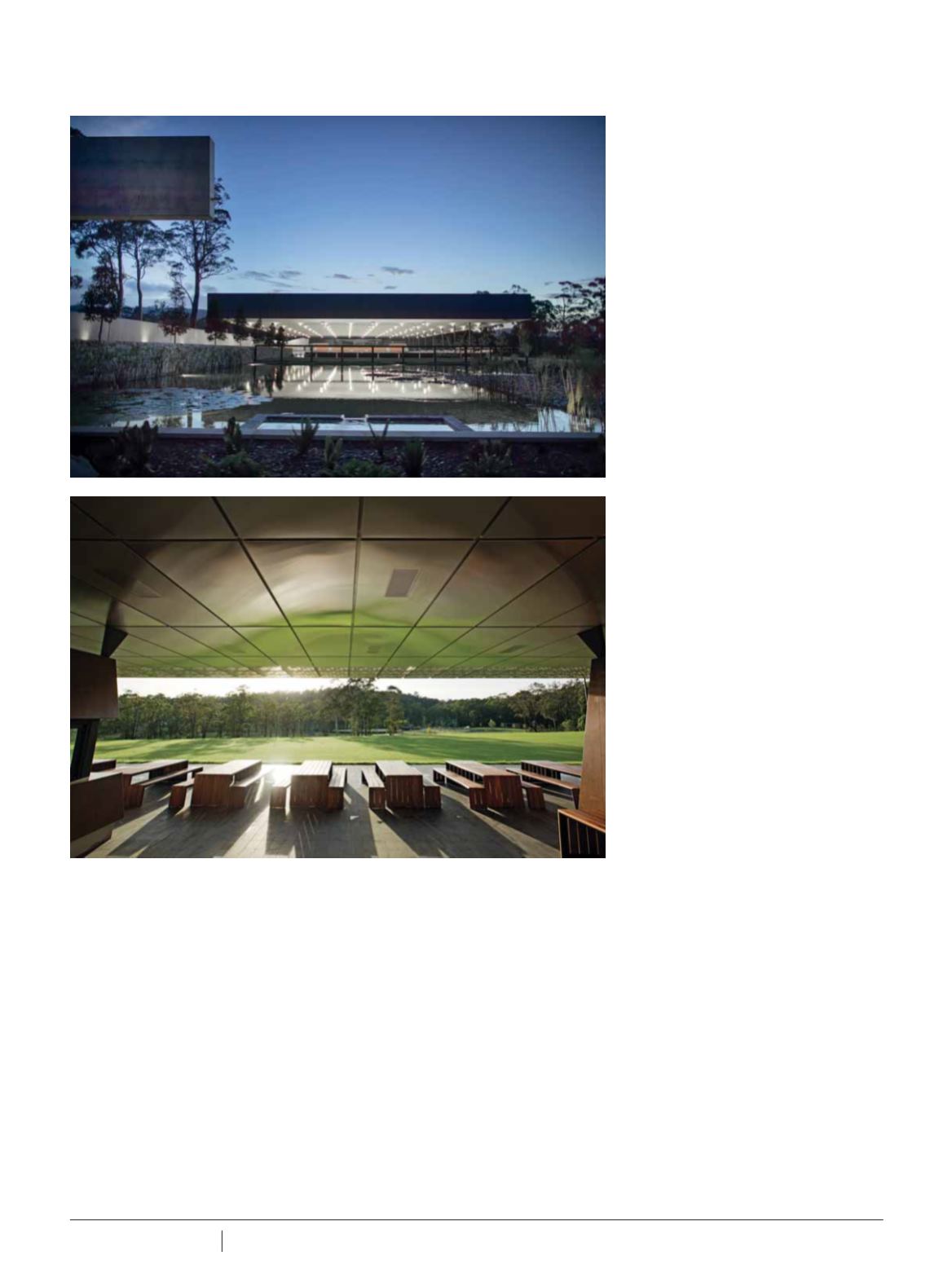

2 8
PLUMBING CONNECTION Summer 2017
everything we aimed for best value and
quality.”
The wait has been worth the effort,
as Willinga Park has picked up two
awards from the Australian Institute of
Architects’ 2017 Architecture Awards
held in June – one for interior design,
the other for public architecture.
Construction Control has also received
accolades at the 2017 ACT Master
Builders Awards.
The site presents three key challenges
– locality, water and power.
At 38 km from Bateman’s Bay, trucking
EQUESTRIAN CENTRE SPLENDOUR
the necessary materials required its
own logistics program. Using upwards
of 9000m
3
of concrete at a maximum of
100m
3
per day, the roads into Willinga
Park were a constant flow of concrete
trucks. Project sequencing had to be
precise to cope with the lack of access
options and resource availability from
surrounding areas, Canberra or Sydney.
All water onsite is rainwater only. A
massive array of water storage tanks
and dams are the only option - the mean
annual rainfall for Bawley Point is in the
order of 1200mm per year (compared
with Sydney at 1085mm). So while
water is not usually a problem, it still
needs to be used wisely.
Power presents its own challenges.
“Terry’s property is at the end of a
spur line – one power line comes in –
there is no return loop,” says Andrew.
“We can only draw as much power as
the line can provide and it is prone
to blackouts from weather events.
As a result, solar panels and diesel
generators are the back up.”
BUILDING BY DESIGN
The overall design of the complex
is a far cry from traditional horse
properties – there are no barns, western
themes or horseshoes for good luck, but
rather it reflects Terry’s admiration for
Canberra’s modern architecture.
A prominent feature of the complex
is the roof line over the Main Round
Yard shaped to resemble a saddle. The
Covered Arena uses a sawtooth roof
construction, with cutouts made from
a Danpalon product which is angled
toward the south east to reduce direct
midday sunlight, which also makes the
orientation perfect for solar panels
which are on the north facing roof of the
saw tooth. The roofs on the Reception
building, Main Stables and other non-
training facilities are clad in copper, as
much for its aesthetics and patina as its
longevity.
LIGHTS, CAMERA, ACTION
In line with Terry’s love of architecture
and sculptor, Lighting Design Partners
was instructed to enhance the visual
appearance of the facility, while
maintaining the light levels needed for
the horses – in the training facilities and
for television broadcasts.
“The brief for the lighting was done
in conjunction with the architect
and interior designer to deliver
a contemporary visual language
representing a ‘Modern Rural Australia’,”
says DJ of Lighting Design Partners
(LDP). “The buildings have strong, bold
forms with copper and timber surfaces
from which the light reflects from. The
reception building, an architectural
masterpiece, is lit from invisible sources
(nearly entirely). At night, the building
radiates light. Special housing details
Top:
Lighting is designed to factor in equine vision tolerances and to minimise night
light spill.
Bottom:
The soffit of the polocrosse pavilion.
















