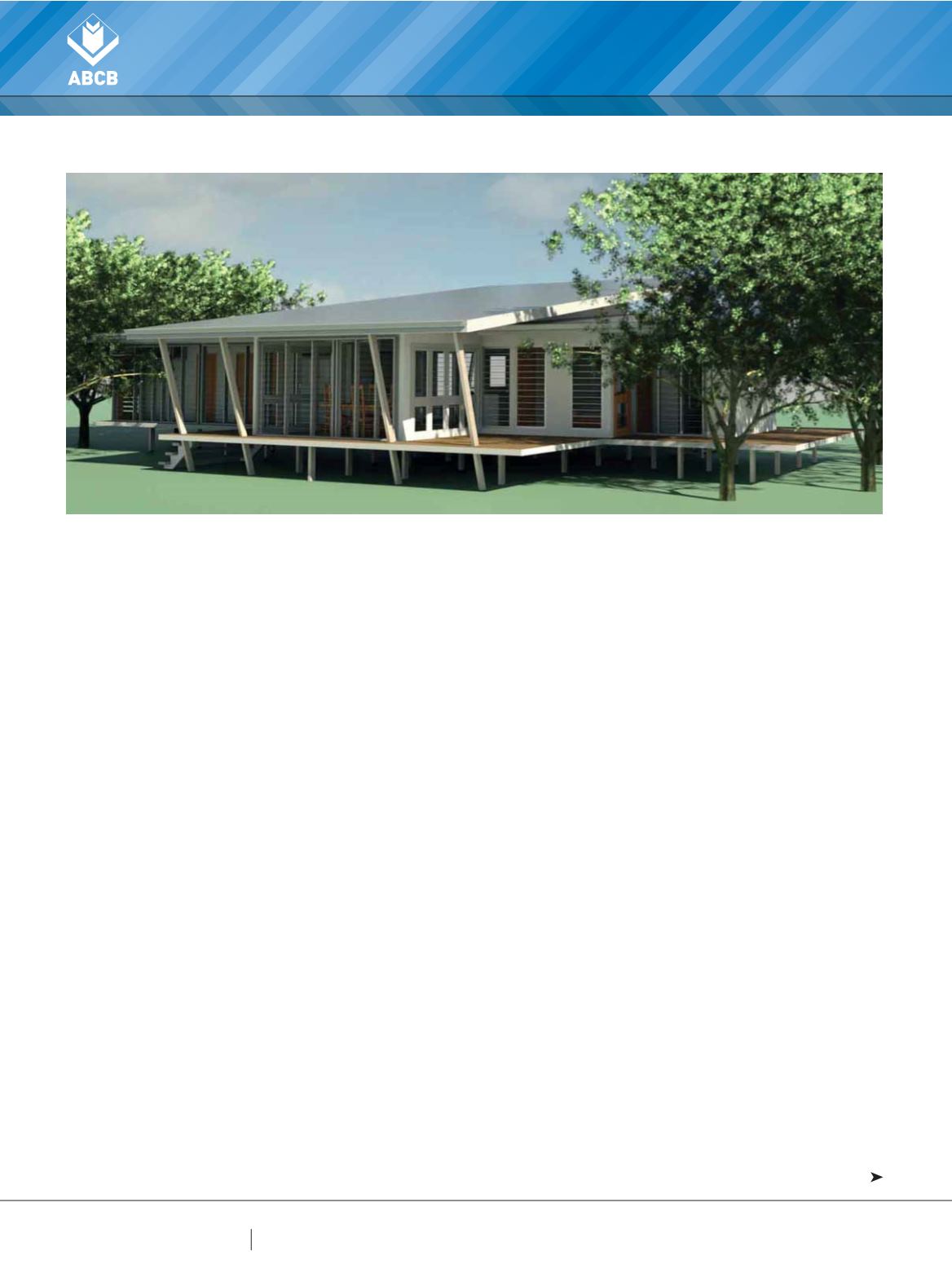

7 0
PLUMBING CONNECTION
SUMMER 2016
CLIMATE RESPONSIVE DESIGN FOR
NORTHERN AUSTRALIA
THE AUSTRALIAN BUILDING CODES BOARD EXPLAINS THE BENEFITS OF PASSIVE COOLING AND/OR HEATING AND HOW
THE NCC’S ENERGY EFFICIENCY REQUIREMENTS APPLY TO HOUSES DESIGNED FOR NORTHERN AUSTRALIA CLIMATES.
T
he National Construction Code (NCC) has contained
energy efficiency requirements for dwellings since 2003.
The energy efficiency requirements aim to facilitate the
efficient use of energy for artificial heating and cooling, while
also taking account of the benefits of passive cooling and/or
heating. However, feedback to the ABCB has revealed some
uncertainty with regard to how these requirements apply to
houses designed for northern Australia climates, in particular
‘free-running’, non-air conditioned dwellings. Northern
climates are NCC climate zones 1, 2, and 3. An Advisory Note
on free-running dwelling design and a series of supporting
Case Studies has been developed in response to comments
from stakeholders.
WHAT IS A FREE-RUNNING DESIGN?
Free-running designs rely entirely upon passive heating
and/or cooling with no consideration of artificial heating or
cooling in the design. Free-running dwellings require careful
consideration and balancing of passive design features. There
should be no intention to include air-conditioning at a future
date.
Free-running dwelling features may include:
∫ Extensive use of large openable windows, doors, and screen
systems to encourage natural air flow.
∫ 100% openable windows, such as louvres or casement
windows.
∫ Well shaded walls and openings.
∫ Using areas or levels of the dwelling as a means for
migrating and releasing heat.
∫ Low or no thermal mass in sleeping spaces to reduce re-
radiation of accumulated heat at night time.
∫ Thermally reflective wall and roof claddings.
∫ A maximum amount of external wall areas to the north and
south orientations, with minimal eastern and western facing
walls (this helps to keep the unwanted summer sun out).
∫ Designs with one room depth to encourage cross-ventilation.
∫ Elevated dwellings to permit air flow beneath floors.
∫ External areas where the occupants are likely to spend a
large amount of time.
WHAT IS A HYBRID DESIGN?
Many houses designed for northern Australian climates
use a hybrid design approach. Hybrid designs include a
combination of free-running and conditioned spaces. The
conditioned space may be a living area for used during periods
of extreme heat and humidity. The envelope of the conditioned
space should be well sealed and insulated from the external
environment and the free-running spaces to achieve
















