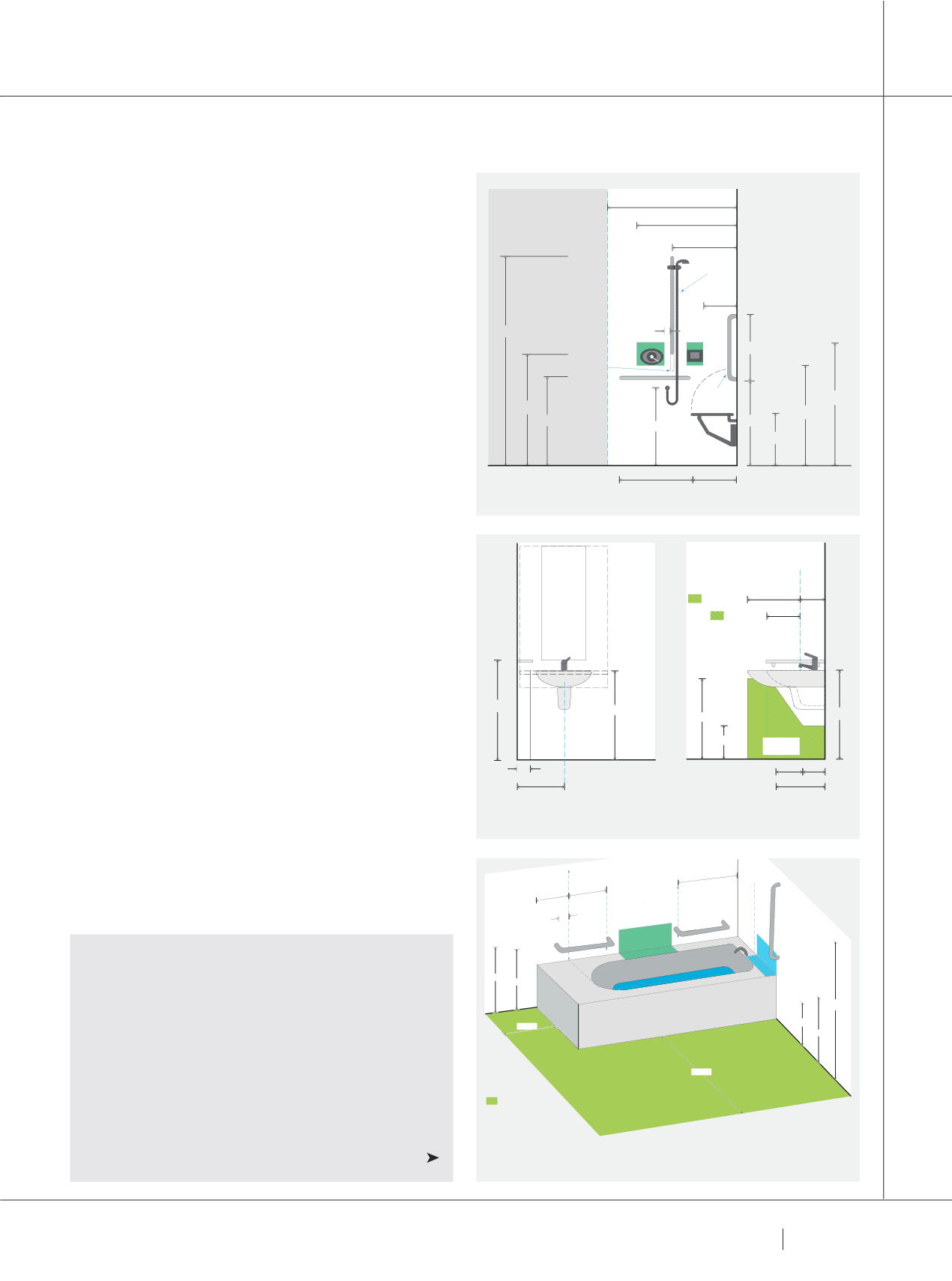

PLUMBING CONNECTION
WINTER 2015 79
700 ± 5
800 -810
600 min
1100 max
470 - 480
900 min
390 - 400
660
Folding seat
Outletplus
back-flow
prevention
device
Grab
rail
Optional
extension
SOAP
HOLDER ZONE
TAP ZONE
50min
300 min
1160max
Topof
grabrail
1000 -1100
Bottomof shower
supportgrabrail
1880 -1900
Topof shower
supportgrabrail
Shower
head
support
1.5m flexible
hose
Lineof
shower
curtain
800max
580 -600
760
KNEE / TOE
CLEARANCE
900 -1000
300max
720min
800 -830
475max
300max
Shelf
Shelf
800 -830
440min
200min
240min
Kneeclearance
tooperableparts
425min
120 -150
L
c
L
c
wallmounted
soleoccupancy
Mirror
225min
Bench
(soleoccupancy)
L
c
650
400
350
100min
1500
700 -850
460 -580
650 -750
Circulation area
SOAP
HOLDER ZONE
TAP
ZONE
1540
450min
Edgeofbath
Basin RULES
Shower RULES
Bath RULES
should always be done when a house is first built.
In Part 1 of the Access Rules we came to realise that
there are bleeding obvious rules in place to get us to the
front door of any building. Society is slowly realising that
the term ‘access’ is not just about moving around. Access
encompasses finding, seeing, feeling, hearing, reaching
and holding things as well. If you don’t think making your
buildings accessible is important, grab a walking frame, sit
in a wheelchair, put dark glasses on and try to edge onto
your toilet seat from a chair without using your legs.
So now that you’re inside the building and want to use
specific areas and rooms. AS 1428.1 is generally helpful
about the dimensions around some furniture, appliances
and fittings. Trouble is, the essential information is only
partly contained inside its 112 confusing pages. You have to
look to AS 1428.2 and AS 4299 to find the missing bits. Sick
of ASses? So am I, because around Christmas time I spent
around 10 hours reading everything in detail.
I realised how difficult it was to use AS 1428.1, AS 1428.2
and AS 4299 because:
∫ All 3 should be combined into the one Standard
∫ Diagrams are duplicated, amateurish, not to scale or
adjacent to text
∫ Information is inconsistent, and
∫ Tolerances are unreasonable.
THE SOURCE DOCOS
280 pages which should
be reduced to 12
and be
contained in a single NCC.
NCC (National Construction Code) Volume 1 (22 pages)
NCC (National Construction Code) Volume 2 (NONE)
Premises Standard (51 pages)
AS 1428.1 – 2009 - Design for access and mobility (112
pages)
AS 1428.2 – 1992 - Design for access and mobility. Part
2: Enhanced and additional requirements – Buildings and
facilities (52 pages)
AS 4299 – 1995 - Adaptable housing (43 pages)
DEFINITIONS
All Access RULES are developed from good science.
∫
Anthropometrics
is the study of human
measurements and movement.
∫
Ergonomics
is the science of optimising human
well-being and performance using design and
anthropometric data.
∫
Equity
is the principle that every person should be
treated fairly.
∫
Unkind
are those contractors who do not achieve
access to all aspects of their work.
















