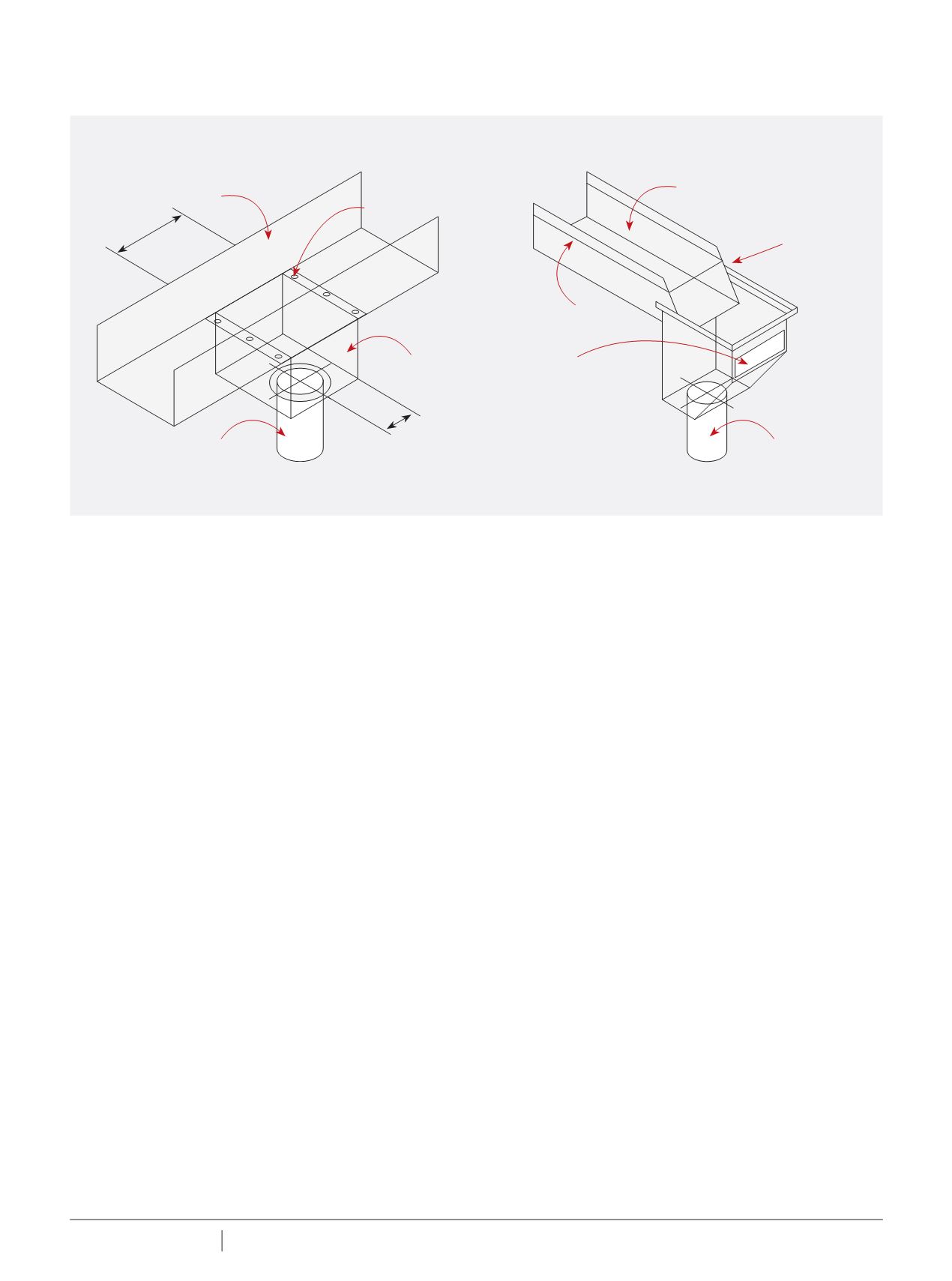

5 4
PLUMBING CONNECTION Summer 2017
More importantly, without a solid base
in the main overflow chute, there is
reduced risk of debris such as leaf
matter, blocking the blocking the
overflow provision of the rainhead.
With a range of features for
installation including inbuilt attachment
points and a box gutter seal, plumbers
can quickly and easily fit a Dam Buster
to a new build or retrofit one to any box
gutter application. It can be converted
for use on eaves guttering using the
supplied converter plate.
THE INSURANCE PERSPECTIVE
Decades of experience tells Chartered
Loss Adjuster David Pockett, director
of Metropolis Solutions that the
‘overflowing gutters’ are responsible
for significant numbers of insurance
claims, particularly in storm events.
It is quite common for there to be no
actual ‘storm’ damage to a house or
building and for the only damage to be
caused by the gutters failing to cope
with the volume of rain and flooding the
property via the ceilings.
“Many people put these events down
to that good old ‘1 in 100 year storm’,”
says David, “but these supposed events
have become so common it’s obvious
people are not talking about 1:100 year
events, but maybe 1:10 or 1:20 type
events.
With the massive rise in modern
construction has come an equally
massive rise in the use of box gutters
and rainheads (Fig1 & 2). In years gone
by these were almost never found on
domestic homes – only on commercial
buildings and in the ‘old days’ they
commonly had a different installation
method that mirrored the original
English design which was also the basis
of one of the (compliant) rainhead
options set out in AS/NZS3500, which
rarely caused a problem.
“Currently the Australian Bureau of
Statistics shows that between 15,000
and 20,000 new homes are being
constructed in Australia every month,”
says David.
“If we assume only 50% have
rainheads that equates to 9,000 to
10,000 new homes a month with
rainheads. A typical house would
have four to five rainheads. So we are
looking at nearly 50,000 non-compliant
rainheads a month going into residential
housing.”
The major problem with modern
rainhead installations says David, is
that they choke the box gutter, even if
they are well installed and there is also
no restriction through the parapet.
Modern rainheads are little more than
decorative trim boxes. Small holes and
slots hacked in to the front face of the
rainhead with tin snips are inadequate
to cope with the potential volume of
water generated by a 1:100 year rain
event when the rainhead will need
significant overflow provision to meet
AS/NZS3500.3 and simultaneously
ensure the property will not be flooded
internally.
The end result is likely to be an
epidemic known as ‘leaky building
syndrome’ occurring mostly in multi-
unit residential developments. In
David’s experience, water damage from
defective roof plumbing in domestic
homes and multi-unit residential
developments is common. Entire
properties can be flooded out, ceilings
collapse, carpets are saturated and
floating timber floors destroyed and
mould takes hold, forcing people out of
their homes.
In the insurance industry, most
assessors do not recognise that
common practice is (for rainheads)
non-compliant and do not investigate
the root cause of any claim. This means
that claims are paid on face value,
especially if there has been a rain event
of some significance. Many insurers
also use what is called “The Builders
Model” where panel builders will assess
causation of any claims, however
they also often lack the experience to
identify the problem which has actually
THE STANDARDS DESIGN OF A BOX GUTTER RAINHEAD
ROOFING
Box gutter
Downpipe
Flanges
below sole
Sump
400mm min.
x
Downpipe
Flow depth
Box gutter
Lowest level not
higher than 50%
flow depth of
gutter
Over flow provision
(the over flow provision
needs to be adequately
sized and to prevent
surcharge, needs to be
25mm below the sole of
the box gutter)
Fig 1
SOURCE: VICTORIAN BUILDING AUTHORITY OVERFLOW PROVISION FOR BOX GUTTERS, OCTOBER 2014
http://www.vba.vic.gov.au/__data/assets/pdf_file/0012/24510/Overflow-provisions-for-box-gutters.pdfFig 2
















