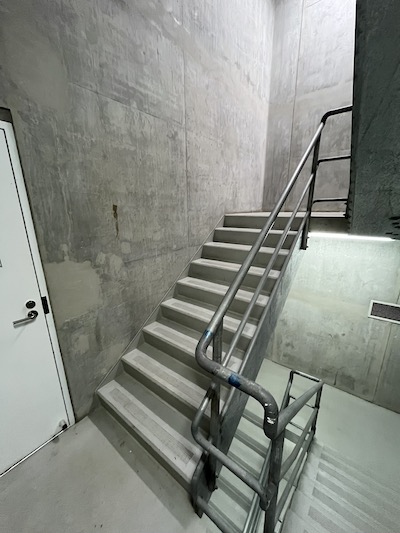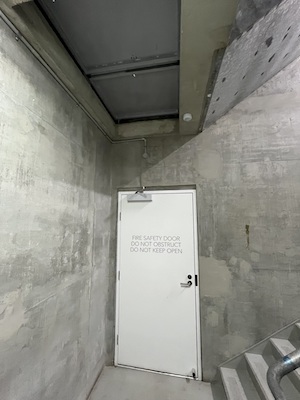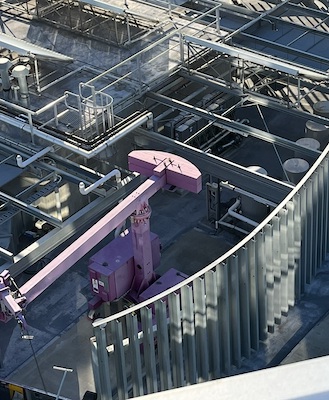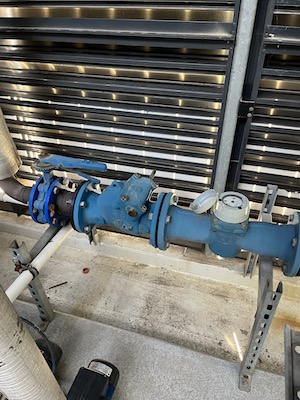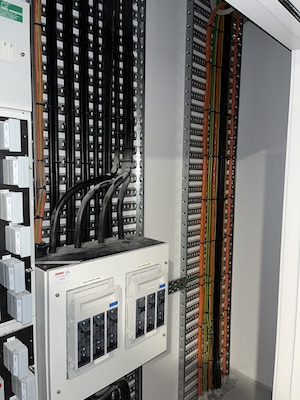The Perils of Changing From Gas to Electric
If you are wondering if it is always possible to ‘electrify’ an existing building’s hot water system, the answer may surprise you, writes Hydraulic Engineer Konrad Perry from Aurecon.
Electrification may be seen as an intimidating task, and from working on many projects where clients have sought to electrify the domestic hot water system, I have seen the same issues come up for each project. This article will aim to highlight several challenges that have to be considered, and ways that these can be overcome.
HEAVY EQUIPMENT
The need to transport equipment to the plant room is a common challenge in ‘retrofit’ projects. It is no secret that heat pump systems require significantly larger spatial requirements than gas hot water plants to generate the same capacity. This is generally because the equipment is far larger (along with servicing and ventilation requirements). For example, a 30kW heat pump such as the Mitsubishi Q-ton is nine times bigger in floor footprint than an instantaneous gas unit. Add in multiple 1kL storage tanks around 900mm Ø x 2.2m H and the plant footprint begins to fill up quickly.
Image 1. Narrow stairways can pose challenges when trying to retrofit buildings with large heat pumps.
This problem exacerbates when trying to install larger heat pumps or tanks such as 80kW models from Mayekawa or Revere, which are 2m tall, over 1m wide, and weigh up to 1,200kg. A 2kL tank may be 1,300mm Ø x 2.4m H. These items are generally unable to be transported upstairs (See Image 1) and through regular doorways (See Image 2) that were not intended for such large equipment.
Image 2. Narrow doorways can be additional obstacles to retrofits.
CHECK FEASIBILITY
As such, it is important to complete a feasibility study to understand the smallest passageway that equipment must go through to get to the plant, and to see if it can actually reach its destination. Key items to consider include: checking the lift opening and the allowable lift carrying weight, the plant entrance doorway dimensions, GATIC lid openings to allow hoisting of equipment, and clear walkway areas to the proposed plant location.
If the equipment cannot go through the lift and allocated plant room stairway, what other methods can be considered? The BMU (Building Maintenance Unit – See Image 3) is another way that plant equipment can be transported to a rooftop plant – but unfortunately not internal plant rooms. Discussions with vertical access consultants, however, have revealed a surprising truth. Transportation of plant equipment with the BMU does not normally come up during the design of the building!
Image 3. A BMU (Building Maintenance Unit) can provide access to rooftops.
Instead, there is this idea that it will be someone else’s problem in 10–15 years when replacement is required. It is easy to say this during initial construction with a large overhead crane and plenty of access, but this can cause severe headaches later on. Another response is that new technology will surely exist that will be smaller and more powerful than the current plant equipment, so there is no need to worry. In retrospect though, in the last 10–15 years, hot water plants and equipment have become bigger! As such, I think it is important for designers to carefully consider how the plant equipment will be removed and any replacement plant installed in the future, and not forget about the plumbers whose job it will be to do so.
INSPECT BMU
If there is a BMU at the building, the BMU specifications must be carefully inspected to understand if there is adequate lifting capacity, clearance, reach and installed equipment that can handle lifting plant room equipment.
So what happens if a ‘like for like’ heat pump solution that is replacing a gas system does not fit – both through the required passageways to the plant as well as spatially within the plant. This discussion of plant capacity is a pressing matter for ‘electrification’ projects. There is a tendency to take the simple approach and reduce overall risk by replacing the existing gas system with the same capacity electric system; however, I think this would be a poor outcome. Both for the client who must pay for the system and for the overall engineering of the plant.
Situations like this create great opportunities for improvements to be made to the system and for greater efficiency. A suggested method is to first look at the current building demand and make an engineering judgement.
In order to do this, there are several key items to consider. Is there a cold water supply meter to the hot water plant? Is there a Building Management System (BMS) and does the BMS work? Is the data reliable and has maintenance on the BMS been up to date? Is there a gas meter on the inlet to the plant that can provide energy usage data? There are a lot of questions to ask. I have worked on several projects where a BMS did exist in the building, but unfortunately there was no reliable data being collected. I have even seen the BMS cables cut between the meter and control panel!
REVISED CAPACITY ESTIMATES
Image 4. Up-to-date water useage measurements are crucial when determining heat pump requirements.
As such, physical meter readings can be obtained at periodic intervals throughout the day for a week (See Image 4). If there are no existing water meters to the plant, an alternative may be having a plumbing contractor use an ultrasonic meter on the supply pipe and trace the flow rate for several days. This would allow cumulative usages to be measured. This data can be invaluable and go a long way to revising the new plant capacity. I have seen in some buildings that the originally designed gas plant had a peak hour capacity equivalent to almost the daily usage – even taking into account occupancy ratios! Once applying the appropriate safety factors and assumptions, this then confirmed that smaller capacity heat pumps would be adequate and overcome the access difficulties also.
ADEQUATE ELECTRICAL SUPPLY
Another challenge of retrofit projects is having adequate electrical supply for the proposed electric heat pumps. If not adequate, a new riser must be installed from the substation which can add significant cost to the installation, depending on how much electrical supply and cabling is required (See Image 5). Depending on the height of the building, this could be in the tens to hundreds of thousands of dollars, and is something that has to be weighed up by the client. This would also impact the ‘payback period’ or the period of time it takes for an electric heat pump plant to be more cost-effective than a gas hot water plant.
Image 5. Always ensure new heat pump installations have adequate power supplies.
FINAL HURDLE
The final hurdle is the changeover. No one likes their hot water to be shut off, and, depending on the plant space, this can vary from between 30 mins to a couple of days. If lucky, the plant area will have adequate space to install the new heat pump system nearby, but unfortunately this is not always the case. As such, a staged approach by replacing piece by piece may be required. If the area is too small and the building committee is not in favour of extended shutdowns, this may be difficult to overcome. There is always a way to replace the existing system: it just depends if the client wants to once all things have been considered.
It is no surprise that ‘electrifying’ a building is difficult. Access requirements, transporting equipment, plant space, electrical infrastructure, changeovers, shutdowns – all of these must be overcome. Factor in the high initial cost of a new heat pump plant, and, depending on the client, this may make it unfeasible. However, I think that through clever engineering, collecting real data, and analysing the building thoroughly, there can be a fantastic outcome for the client, and one that will hopefully save them money over the life of the plant
Konrad Perry is a hydraulic engineer at Aurecon with extensive experience in designing and documenting hydraulic services. Visit www.aurecongroup.com
This article first appeared in Plumbing Connection, Issue #2, 2024.


