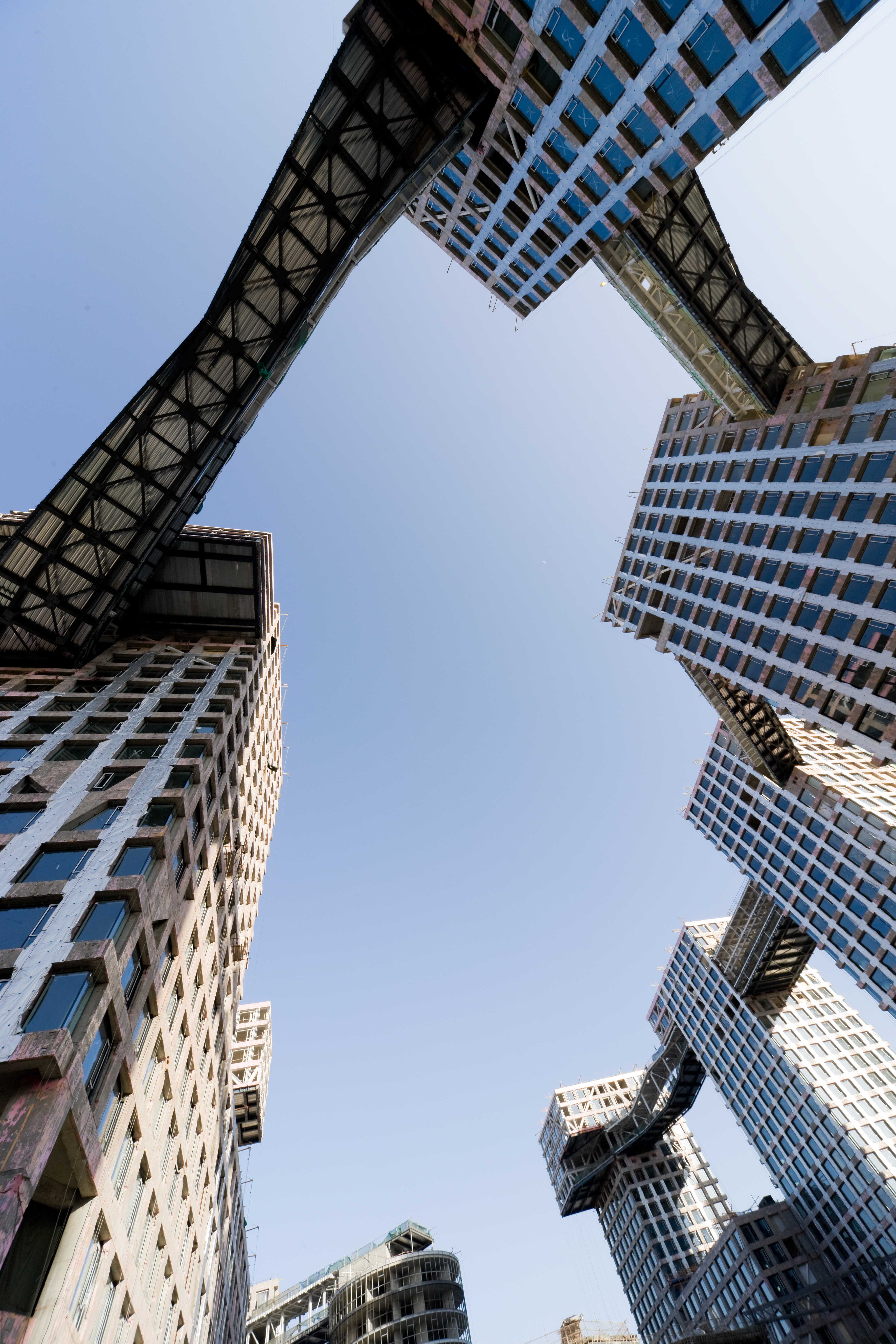China experiments with energy efficient housing

A growing fear among construction industry watchers was that as China’s construction boom grew, its building-related energy consumption would rise to insatiable levels.
However, Chinese authorities have stepped in to established a range of ‘green’ building plans and policies in order to reduce power and water consumption to more sustainable levels.
The Chinese Ministry of Construction is reported to have told all city administrations to cut their building energy use in half by 2010. There is also a plan to retrofit a quarter of public buildings to increase their energy efficiency in the same time frame.
In what could be seen as a radical move to achieve these targets, the Chinese Government has created a framework of minimum requirements for energy efficiency. Using the average energy efficiency of Chinese buildings in 1980, the aim is to decrease energy use on all new construction by 50% before 2010 and by 65% before 2020.
Local governments in Shanghai and Beijing have gone one step further by making the minimum requirement 65% well ahead of the 2020 deadline.
Across China, a number of LEED-certified developments have been created, including factories, shopping malls and apartments.
The LEED (Leadership in Energy and Environmental Design) Green Building Rating System, developed by the United States Green Building Council, provides a suite of Standards for environmentally sustainable construction.
Since its inception in 1998, LEED has grown to encompass more than 14,000 projects in the US and 30 other countries covering more than one billion square feet (99km²) of development area (see www.usgbc.org for more details).
An ambitious project north of Dongzhimen is the Linked Hybrid building – a LEED-rated residential development that goes beyond the typical model for high-density housing.
Linked Hybrid is a self-contained complex of apartments, offices, shops and a cinema. Where the building diverges from previous constructions is in its use of sustainable features including geothermal heating, a wastewater recycling plant (to partly water the site’s immense gardens), an elaborate indoor ventilation system that pipes in clean air, and roof gardens.
The building developer has used the environmental friendliness as a selling point for the luxury apartments, which cost considerably more than comparable dwellings. And there is no shortage of buyers.
Stevel Holl Architects describes Linked Hybrid as: “Filmic urban space, around, over and through multi-faceted spatial layers, is one of the central aims of this complex with more than 700 apartments in eight towers sited adjacent to the old city wall of Beijing. The aspiration of the developer Modern Group is for an ultra-modern expression of 21st century ecological urban living, in this 220,000m2 (1.6 million square feet) project.”
Also described as a city within a city, the site features one of the world’s largest geothermal cooling and heating systems, designed to stabilize the temperature in the complex of eight buildings. The system comprises 660 wells to provide cooling and heating.
“We can extract about 5,600kW in summer and 3,700kW in winter from the geothermal system,” says Steven Holl Architects associate Hideki Hirahara.
“That equates to about 70% of the annual heating and cooling load.”
Dual pipes carry water from about 100m (330ft) below ground, circulating it between the concrete floors and using the structure’s thermal mass as a giant radiator in winter and a cooling system in summer.
There are no boilers for supplying heat and no electric air-conditioners. A central low-velocity displacement ventilation system integrated into the raised floors serves every room. It delivers high air quality and controls temperature and humidity, and integrated heat-recovery systems minimize ventilation heat losses in winter.
“The apartments also feature graywater recycling, featuring a central purification plant to filter waste water from kitchen sinks and washbasins back into toilets,” Hirahara says.
“The system will save about 220,000L (58,100 gallons) per day and will supply toilet flushing and landscape/pond usage to drastically reduce potable water consumption. We estimate it will save about 41% of the total water use.”
The external water features in the complex are an integral element of the building’s overall design, hence it is vital to keep the ponds operational. Misting fountains from the water-retention basin activate the night light in colorful clouds, and the floating cinema centerpiece has brief images of its films projected on its undersides and reflected in the water.
An extensive feature the Linked Hybrid is the Garden of Mounds. By re-using earth excavated for the new construction, five landscape mounds have been formed, each with unique recreational functions. The park is a semi-public space, and access to the integrated functions is electronically controlled by residents’ cards.
Adjacent to and integrated with the kindergarten is the Mound of Childhood, which has a tunnel through it and is fenced for child security. It accommodates swings and slides, a sandbox play area and climbing frames.
The Mound of Adolescence has a basketball court, rollerblade and skateboard area, and a music and TV lounge.
The Mound of Middle Age offers a coffee and tea house (open to all), a Tai Chi platform and two tennis courts.
For the elderly, the Mound of Old Age has chess tables and a reading lounge, another Tai Chi platform and exercise machines.
At the Mound of Infinity is above the Meditation Place and houses the Five Elements Pavilions: earth, wind, metal, fire and water.
“We recycle rainwater to irrigate the five mounds – about 20m3 (5,280 gallons) an hour,” Hirahara says.
